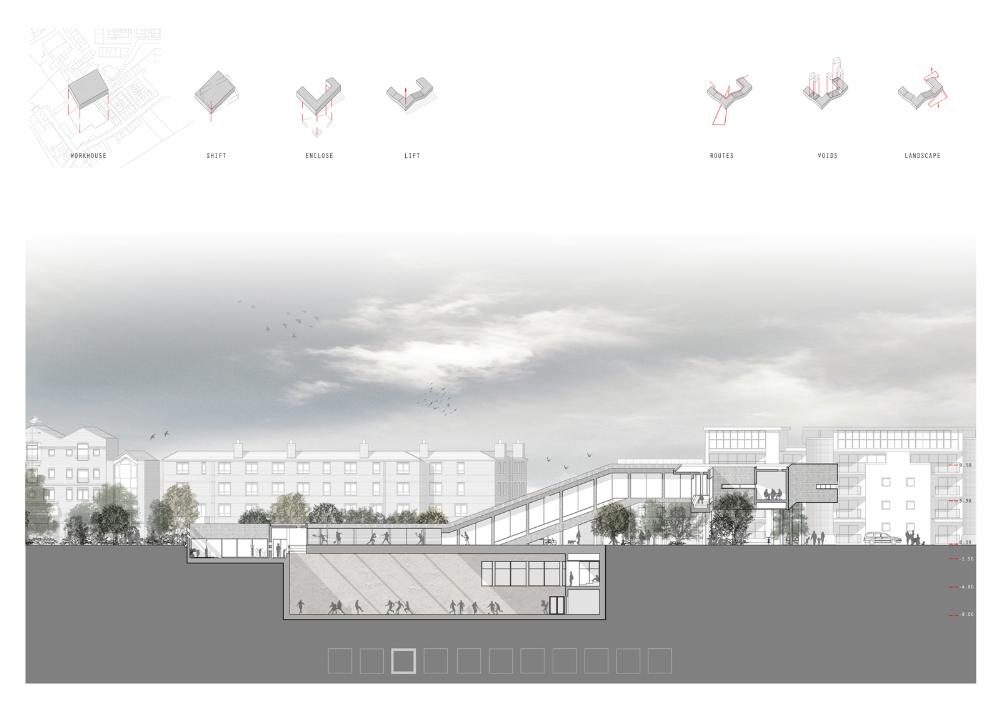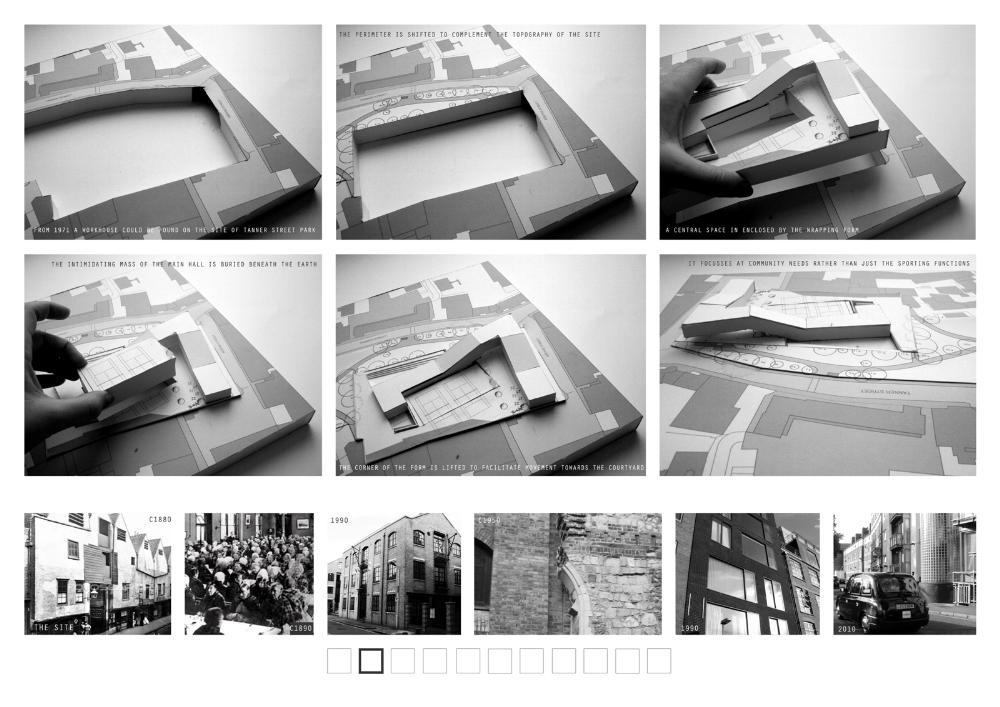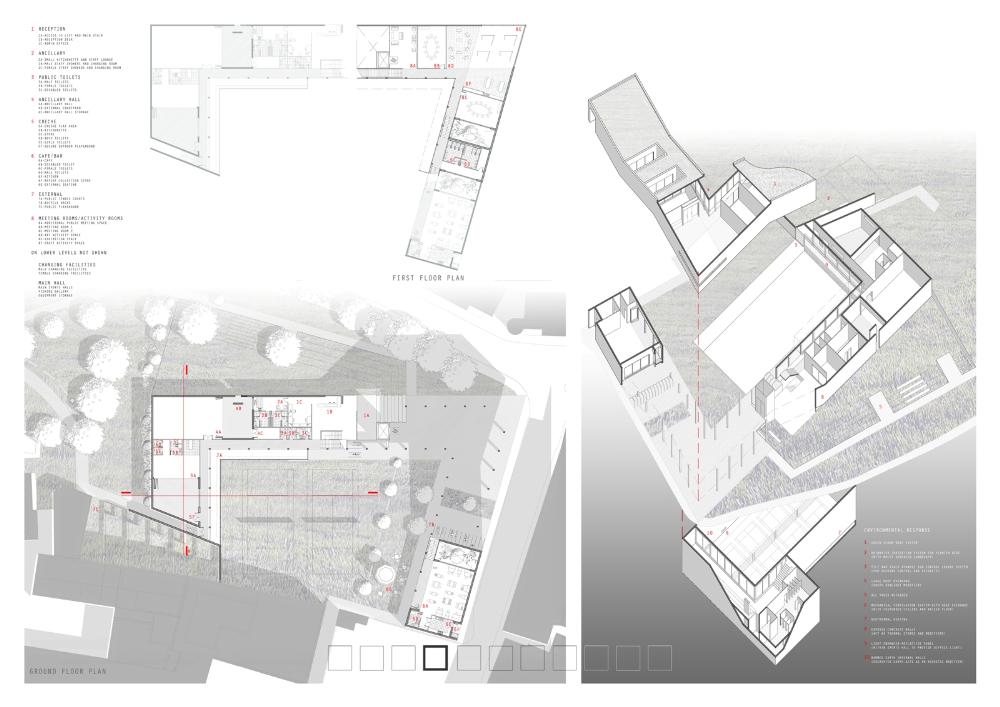The main entrance and reception areas are made up of 23 10-12m by 5m steel/kauri canopies. The cantilevered lower west canopy is made rigid by being pinned back to Macalloy bars, making the main canopy rigid
Auckland art gallery (Toi o Tamaki)
Hundreds of strips of local kauri timber make up the roof canopy and columns at the Auckland Art Gallery, but despite the precision required to put them all together, the whole job was handmade by expert craftsman
Words Jan Carlos Kucharek
In an industry that’s dominated by the drive for BIM technology, prefabrication and the CNC-milled construction processes it elicits, it is unusual to come across a scheme that eschews all that for a hand crafted approach, but that’s what has happened at the Auckland Art Gallery (Toi o Tamaki) in New Zealand, which opened to the public in September. The £60m new gallery and refurbishment design, won in a 2004 international competition by Australian architect Francis-Jones Morehen Thorp and local firm Archimedia with Holmes Consulting, looked for inspiration to the indigenous Pohutukawa trees on the south edge of the city’s picturesque Albert Park. The imposing compound curved timber roof canopy and tall slender timber-clad steel columns of the entrance and new gallery atrium areas are the main feature of the design, hand built by a local joinery firm. It took 25 joiners 18 months to create 23 tree-like canopies in a feat of timber craftsmanship, held in place by Macalloy bars running through the structure almost invisibly.
Each ‘pod’ canopy measures 10m or 12m long by 5m wide and is made of local kauri timber, all resourced from ‘fallen’ stocks, so no new trees were felled. The No.1 clear kauri specified had strict stipulations on colour, moisture content, cross-grain and cracks, but the timber has a distinguished history – in the 18th and 19th centuries it was widely exported to England to form the masts of the English naval fleet. Here the kauri softwood is profiled into precise geometric patterns to form the canopy, and mounted on steel columns.
Human scale
FJMT project architect Christine Kwong says they always imagined a modular canopy structured to create the desired openness to the park beyond and to give a broken-down, human scale to the design. ‘We explored a lot of structural options from the outset, but knew we’d only get the fineness we wanted with steel,’ she recalls. ‘The challenge was the seismic loading. The canopies cantilever out dramatically from the point connection of the columns: the key was tying it all together to get the structural rigidity. So each canopy is a framework of fine steel trusses acting as the primary structure. We then used Macalloy pre-tensioned bars running through these to tie the whole thing back to the ground.’
These bars, 36mm and 56mm in diameter, run up and through the frames, turning the main 12m central atrium area into a rigid box. ‘This box works in tandem with the lower front and rear canopies, where the lateral loads of the roofs are transferred to the support cables to stabilise them,’ she adds. The bars thus do an enormous amount of work, not only stabilising the 3-tonne loads of each pod, but accommodating prestressed loads of 200kN. The principal sheer glazed facades also tie into them using 165mm by 20mm steel transoms. The principle is simple, but the effect is to create a structure of real delicacy and transparency, despite onerous seismic demands.
Axial loads on the 12m high columns were also an issue. Their tapered steel profile is formed of three telescopic round hollow sections terminating in a moment connection to the canopy structure. Pipes draining from the roof run inside them, with sprinkler pipe work, electrical, lighting and security cables all passing through the head. ‘It needed high levels of co-ordination to fit and accommodate these within the structural design’s objective to transfer the roof loads into each column,’ says Kwong. The structural steel columns that form the main tensioned roof canopy structure and glazing are fire protected with intumescent paint to give them a one hour rating. Kwong says that for structural reasons some were also concrete filled. The lower canopy structures either side of the main tensioned roof were not required to be fire rated.
The roof went through various manifestations. ‘It rains a lot in Auckland, so surface run-off was important, but we were also keen to maintain a thin roof section,’ recalls Kwong. ‘Originally we thought of making the whole canopy a tray form and just placing a perforate screen above, but the client was uneasy with that, and sectional depth proved unworkable with the timber soffit below.’ So the firm went for a convex zinc standing seam roof, draining at the edge of each pod. Drainage runs between the soffit and rainscreen and down through the column head. Internally, this is marked by a fine line of stainless steel that separates the eight quadrants making up the timber soffit.
Hand crafted
Construction of the timber soffit itself also changed in nature from technologically driven to handcrafted. The firm had modelled the parabolic form of the timber roof in 3D, and fully expected the sub-contractor to use CNC techniques to construct it, given the tight 0.2mm tolerances at their interfaces.
That, as it turns out, was not the case. Instead, local subcontractor Papakura Joinery asked for 500mm sections to be taken through the structure in order to build the whole soffit form by hand. Project manager Jim Irvine says this meant working backwards from the finished face. Initially, 146mm deep timber sections were cut to intersect and act as the main structural base of the soffit form. Nailed to this were 36mm strips of ply to make up the main parabolic form, on top of which were added the 20mm hand-cut strips of kauri timber to make the finished soffit. Irvine explains that the thickness of ply sections as the bed for the kauri was critical. ‘The architect first specified three 12mm sections, but we realised these were prone to “spring back”. We found that nine 4mm sections laminated together with formaldehyde glue worked far better. While they were being formed, the workshop was littered with hundreds of timber sections clamped together to ensure the integrity of the roof’s parabolic curve. Formwork was constructed so any single canopy form could be broken down into eight sections and assembled on site within the steel canopy framework.
The tapered kauri quadrants that clad the steel columns were supported on rods spacing them off it. These make the column girth range from 700mm at its widest point to about 300mm at its extremities. Each quadrant was hand formed of five flat timber strips, and, in the only concession to technology, CNC milled to make them form a perfect circle. The quadrants sit in stainless steel shoes to allow for the deflections imposed when the columns took on the 3-tonne load of each canopy ‘pod’– this turned out to be more than anticipated. ‘I don’t know if the weight of the pods was expected to distort the columns, but they did while we were on site so we had to modify the column cladding profile then,’ recalls Irvine. Generally, the ceiling did not need fire protective coatings, and was treated with an oil finish with a clear matt intumescent coating where needed.
The whole canopy design also had to marry-in with the refurbishment of the existing building, which involved replacing the existing roof, again formed of kauri and cedar trusses, and the sub-structure. Requirements for seismic strengthening meant the trusses needed M16 steel rods to be drilled 5m down into the masonry and steel shoes added to better anchor them into the walls. The kauri sarking was overlaid with 19mm plywood, turning the roof into a structural diaphragm to resist the outward thrust of the wall during a seismic event. The slate roofing was then reinstated.
FJMT’s Kwong is really pleased with the result. ‘Despite being handmade, the quality has really exceeded my expectations, and the design is enriched by people who really know their craft. The tolerances were so demanding. I’m usually very critical of workmanship, but the quality has stunned me. Co-operation between the design and construction teams has achieved a great outcome.’
Source: The Magazine of the Royal Institute of British Architects












